
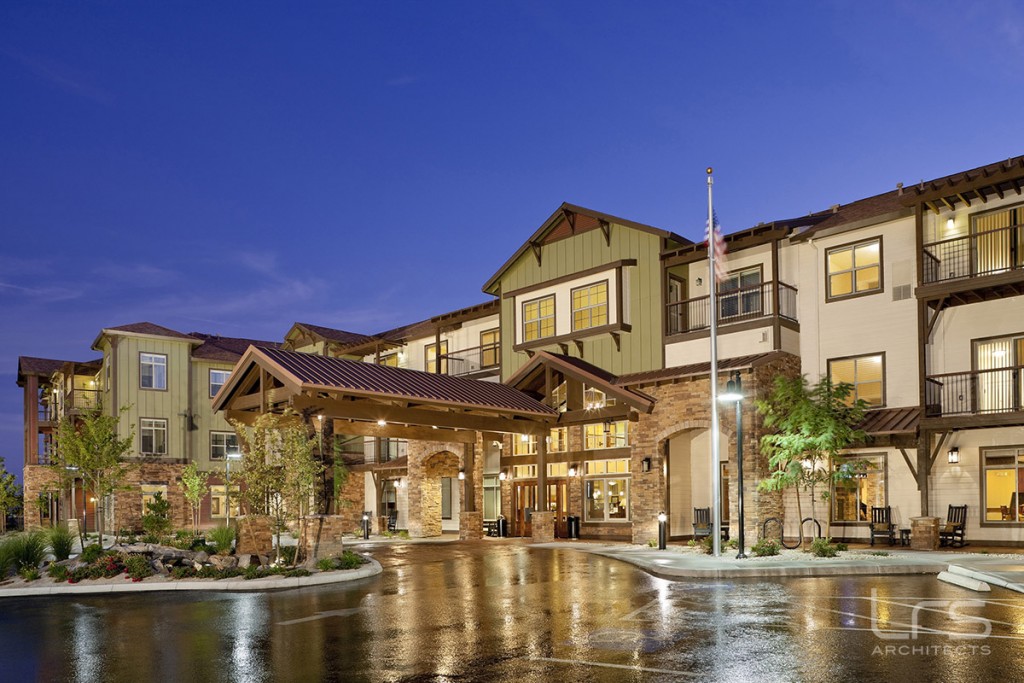
Mechanical, Electrical, and Plumbing design for a new 243,000 square foot facility with independent living, assisted living, and memory care.
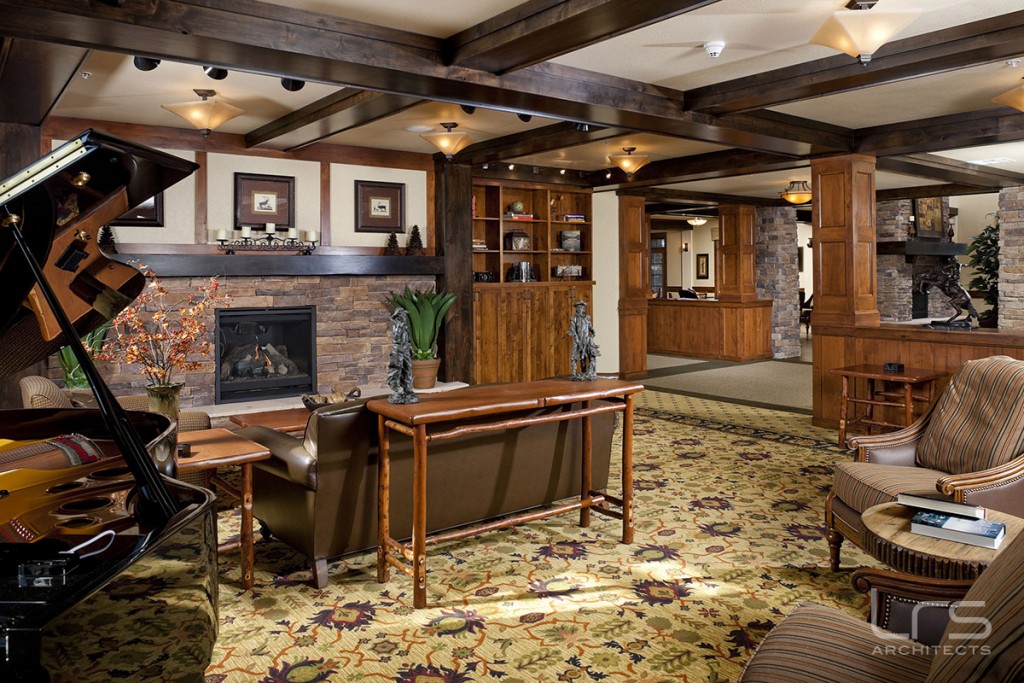
Located in a new development outside Sparks, this Continuing Care Retirement Community is situated on seven acres with 120 Congregate Care units, 96 Assisted Living units, and a Memory Care wing for 24 residents.
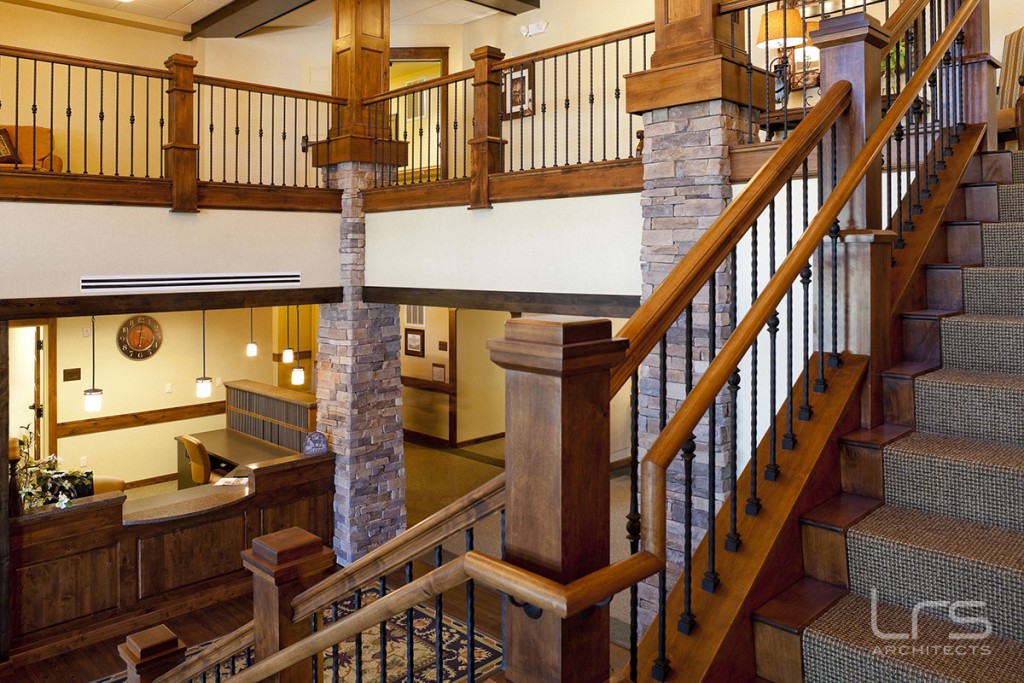
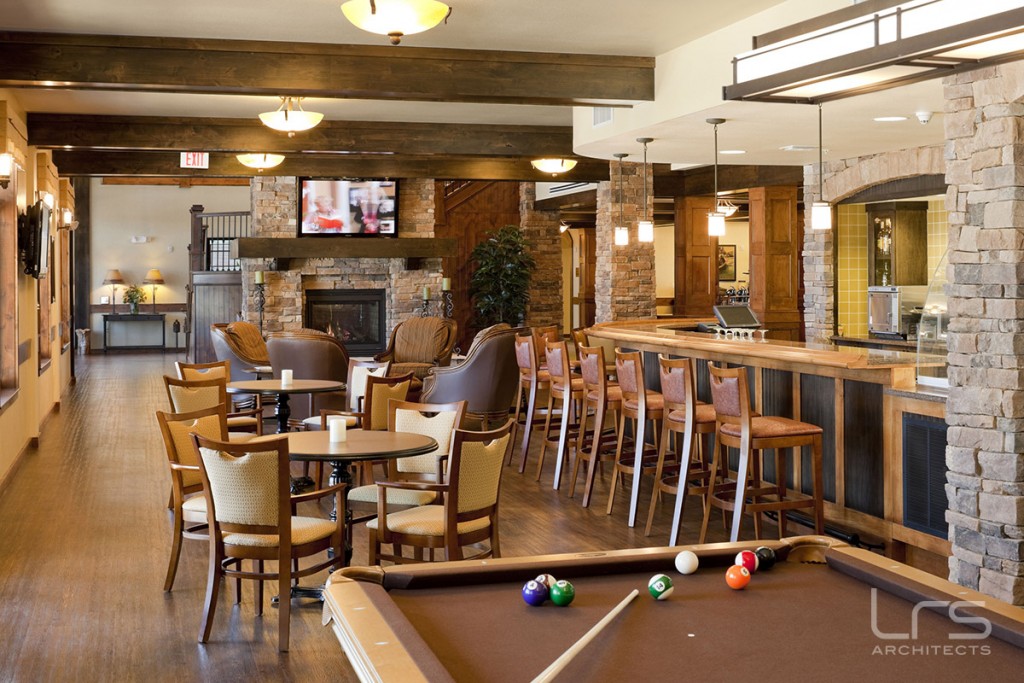
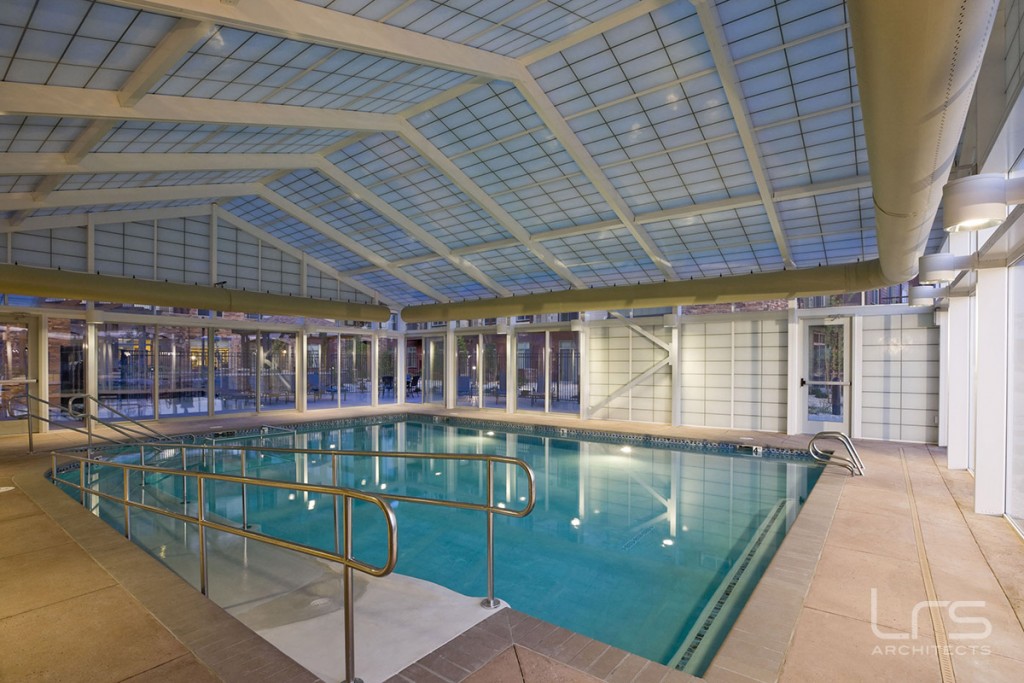

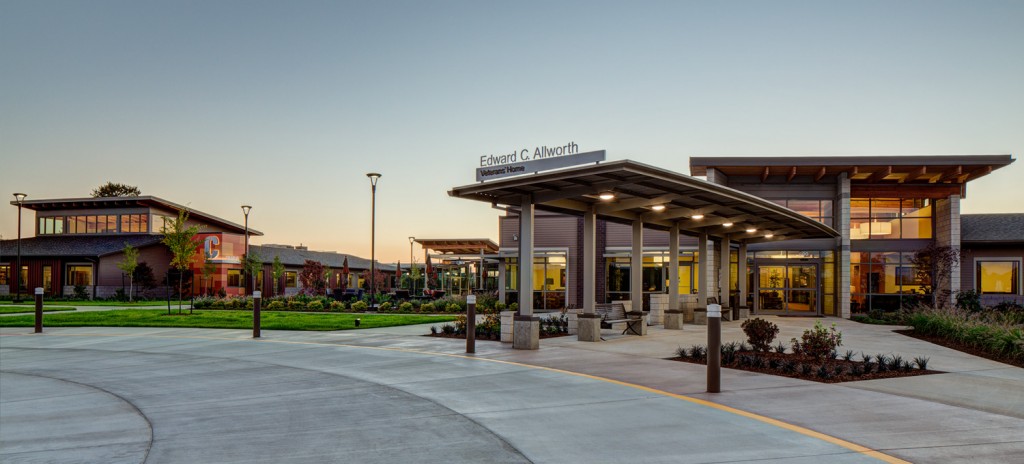
Mechanical, Electrical, and Plumbing design for a new 154-bed skilled nursing facility, including SEED study.
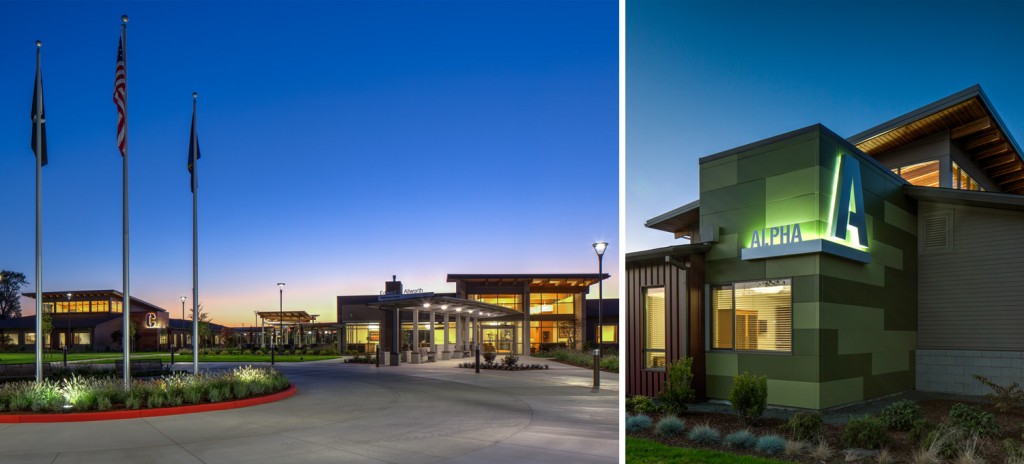
Set within a 12-acre campus environment that emphasizes independence and interpersonal connections.
This park-like campus contains four “neighborhoods,” clusters of small residential buildings connected by a spine of shared program space.
A central community building contains all administration offices, as well as a bistro, a physical therapy center, a large activity room and adjacent lounge, a chapel and library, staff lounges and lockers.
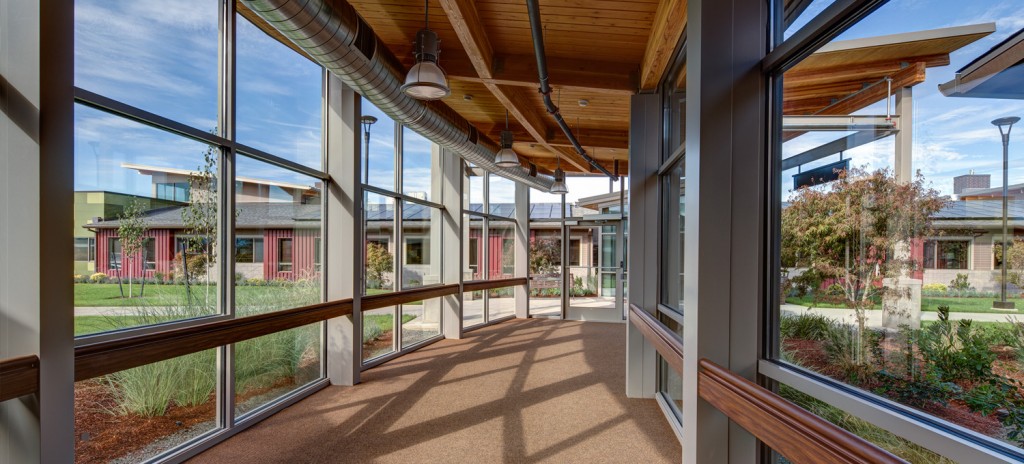

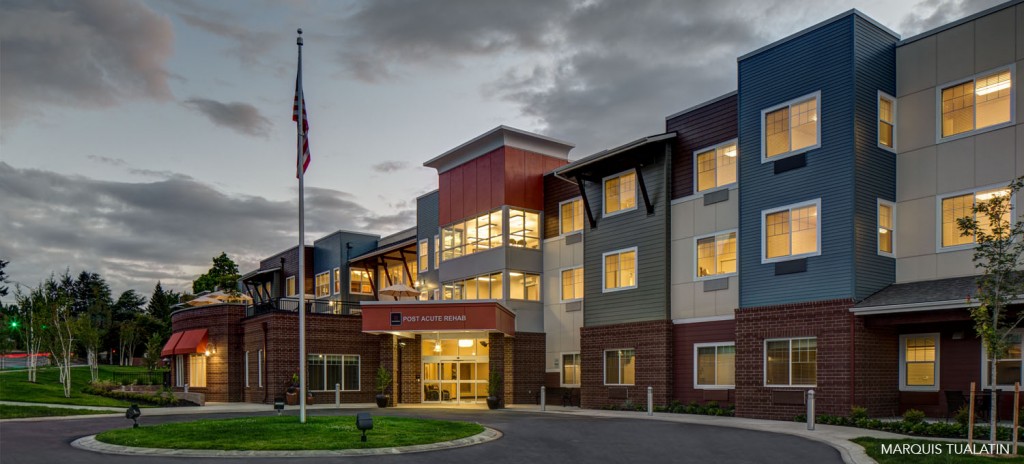
Mechanical, Electrical, and Plumbing design for a new three-story 104,000 square foot 141-bed residential care facility including assisted living and skilled nursing portions.
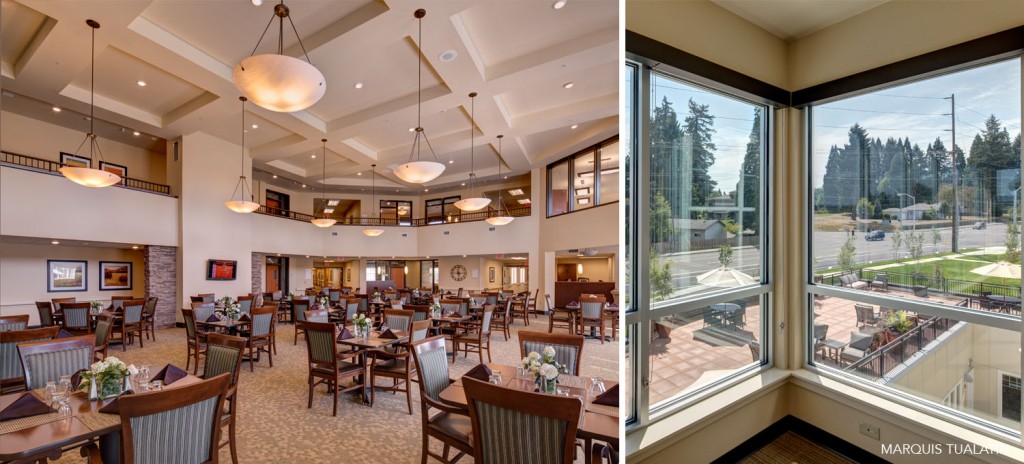

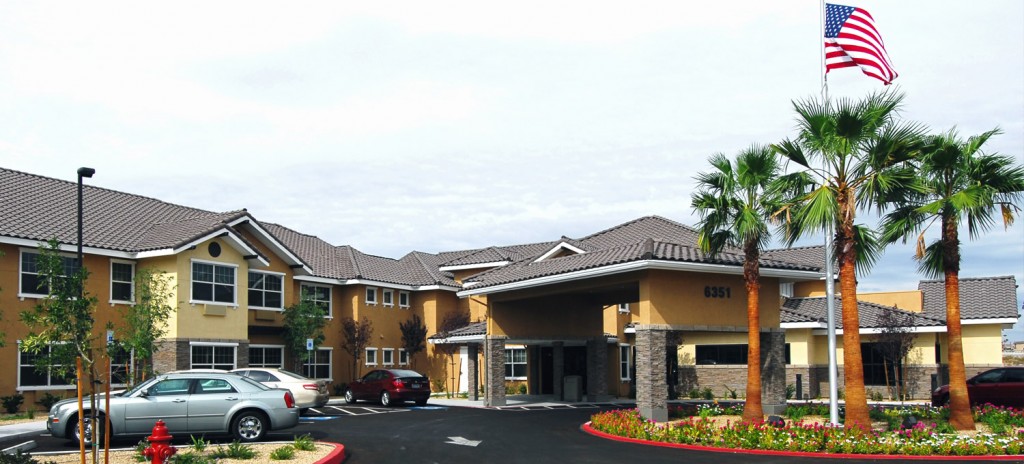
Mechanical, Electrical, and Plumbing design for a new two-story 55,000 square foot 120-unit skilled nursing facility.
Provides post-acute rehab and long term care services for a growing senior population.
Additionally, the facility features a 24 bed ventilation wing which includes connections for medical gas and greater level of care.

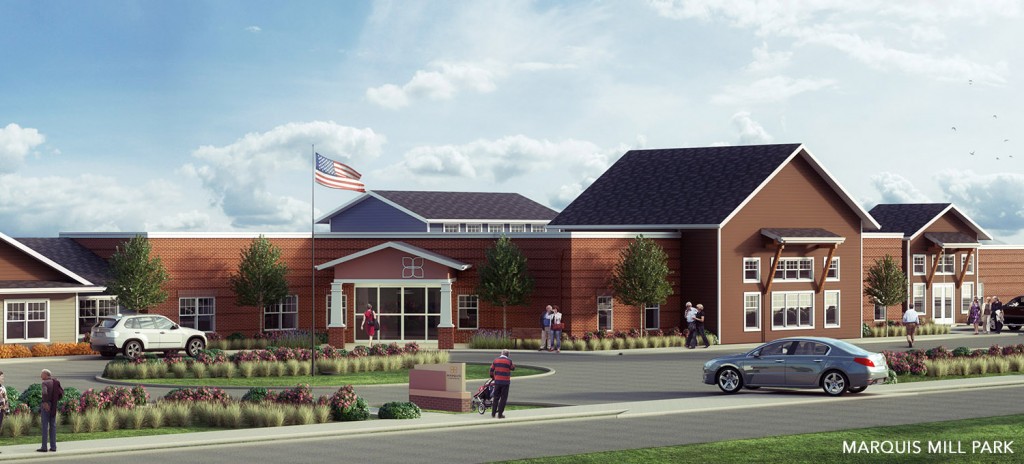
Mechanical, Electrical, and Plumbing design for a new single-story 34,000 square foot skilled nursery facility in Portland, Oregon.

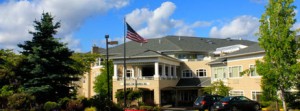
Mechanical, Electrical and Plumbing design for the new 120,000 square foot 150-unit Alzheimer Care and Assisted Living Facility.
Location: Beaverton, Oregon

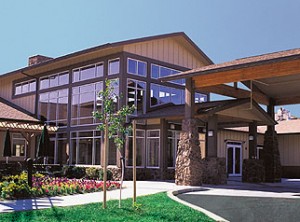
Mechanical, Electrical and Plumbing design for the new 40,000 square foot assisted living, convalescent care, hospice, and ceremonial facility.
Location: Warm Springs, Oregon
Mechanical, Electrical and Plumbing MEP Consulting Engineers located in Portland, Oregon




















