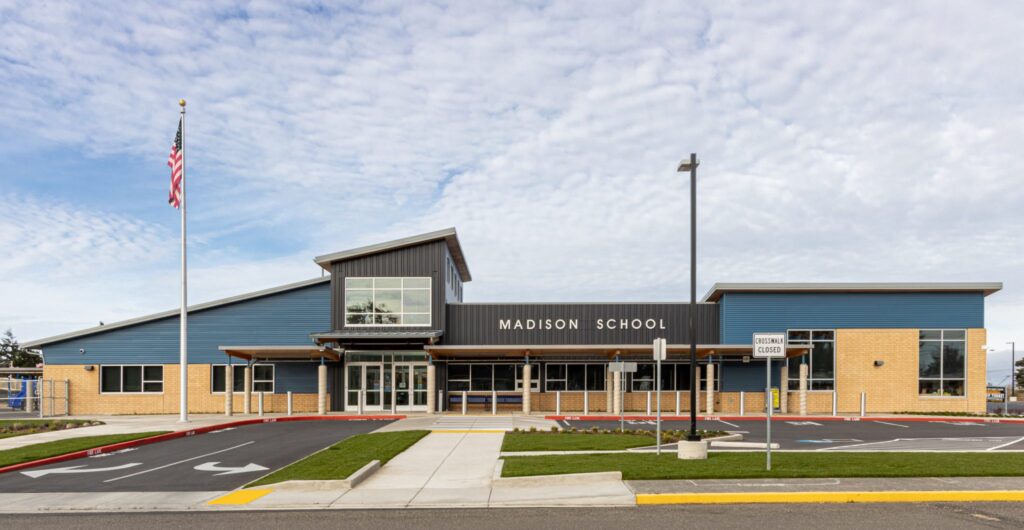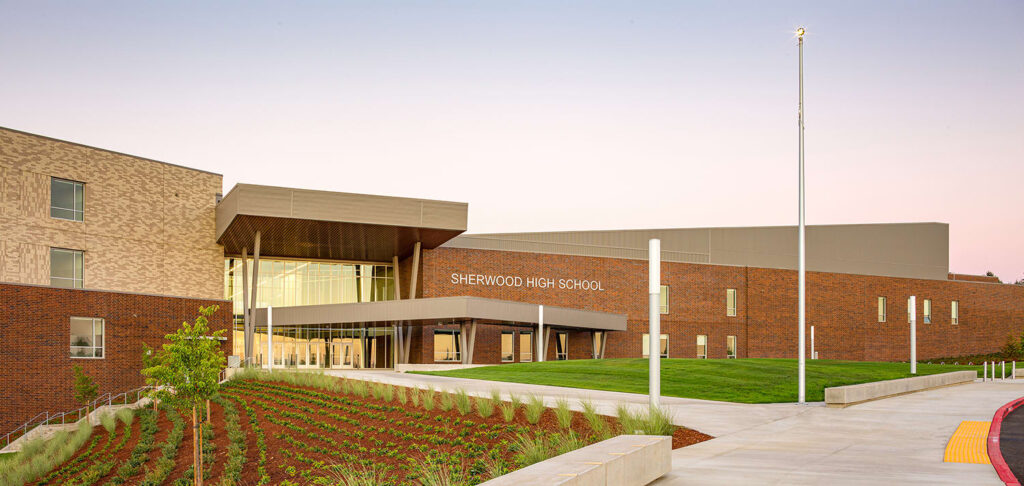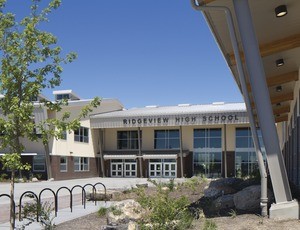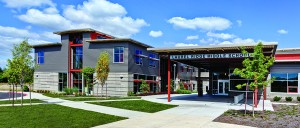Coos Bay, Oregon

Provided mechanical and plumbing design for a 51,000 s.f. remodel and addition of this elementary school, with some existing areas dating back to the 1950s.
Coos Bay, Oregon

Provided mechanical and plumbing design for a 51,000 s.f. remodel and addition of this elementary school, with some existing areas dating back to the 1950s.

Mechanical/Plumbing design for the new 362,000 s.f. high school.

Mechanical, Electrical and Plumbing design for the new 276,000 square foot high school. Houses 32 classrooms, 17 labs, student collaboration areas, auditorium, video studio, and complete indoor and outdoor athletic facilities. Includes solar photovoltaic system and LED parking lot lighting.
Location: Redmond, Oregon

Mechanical, Electrical and Plumbing design for the new 147,000 square foot combined elementary and middle schools. Includes HVAC displacement systems in classrooms, and daylight harvesting.
Location: Sherwood, Oregon