
Mechanical, Electrical and Plumbing design for the new 84,000 square foot mixed-use building, including basement parking garage, first floor restaurant and retail space, and 2nd-5th floor condominiums.
Location: Bend, Oregon

Mechanical, Electrical and Plumbing design for the new 84,000 square foot mixed-use building, including basement parking garage, first floor restaurant and retail space, and 2nd-5th floor condominiums.
Location: Bend, Oregon
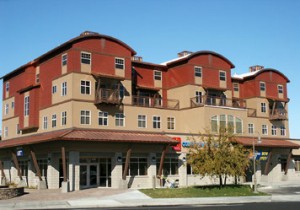
Mechanical, Electrical and Plumbing design for this new mixed-use building with underground parking, first and second floor offices totaling 26,500 square feet. Two-story townhouses on the third and fourth floor totaling 8,750 square feet.
Location: Bend, Oregon
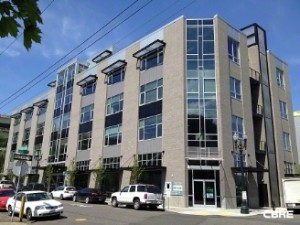
Mechanical design and LEED coordination, documentation, and energy modeling for the new 70,500 square foot office building.
Location: Portland, Oregon
Feasibility studies and design/specification for replacement of over 6000 inefficient metal halide and high pressure sodium high-bay fixtures, as well as T12 fluorescent task lighting, with T8 and T5HO fluorescent high-bay fixtures in a number of truck and parts manufacturing plants and distribution centers nationwide, saving around 50% of their lighting energy. Also includes occupancy sensors in storage areas.
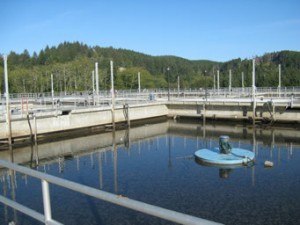 Mechanical and Electrical design for a multi-phase addition and remodel of an existing wastewater treatment plant, including 600kW diesel generator, instrumentation and control systems.
Mechanical and Electrical design for a multi-phase addition and remodel of an existing wastewater treatment plant, including 600kW diesel generator, instrumentation and control systems.
Location: Lincoln City, Oregon
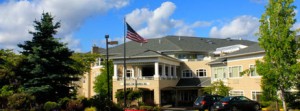
Mechanical, Electrical and Plumbing design for the new 120,000 square foot 150-unit Alzheimer Care and Assisted Living Facility.
Location: Beaverton, Oregon
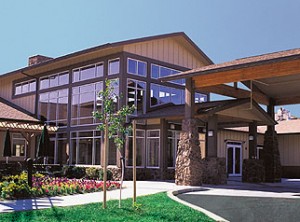
Mechanical, Electrical and Plumbing design for the new 40,000 square foot assisted living, convalescent care, hospice, and ceremonial facility.
Location: Warm Springs, Oregon
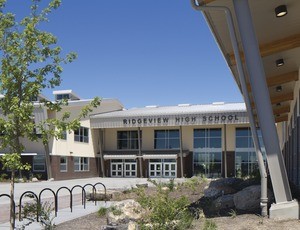
Mechanical, Electrical and Plumbing design for the new 276,000 square foot high school. Houses 32 classrooms, 17 labs, student collaboration areas, auditorium, video studio, and complete indoor and outdoor athletic facilities. Includes solar photovoltaic system and LED parking lot lighting.
Location: Redmond, Oregon
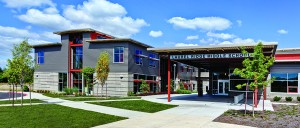
Mechanical, Electrical and Plumbing design for the new 147,000 square foot combined elementary and middle schools. Includes HVAC displacement systems in classrooms, and daylight harvesting.
Location: Sherwood, Oregon

Mechanical, Electrical, and Plumbing design for a new 86,000 square foot Mercedes Benz dealership. Includes showrooms, multiple level car storage, car wash, parts department, maintenance bays, and offices.
Location: Wilsonville, Oregon