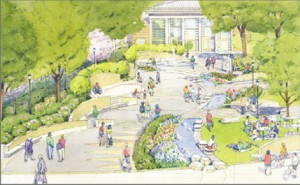
Electrical design for this walkway type park on the campus of Portland State University, with water feature lighting, pedestrian lighting, accent lighting for the site walls, and informational kiosk.
Location: Portland, Oregon

Electrical design for this walkway type park on the campus of Portland State University, with water feature lighting, pedestrian lighting, accent lighting for the site walls, and informational kiosk.
Location: Portland, Oregon
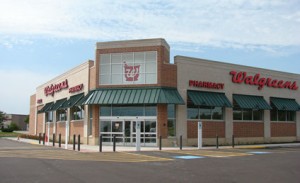
Mechanical, Electrical and Plumbing design for new pharmacies including modifications of prototype design to suit local codes and site conditions.
Location: USA
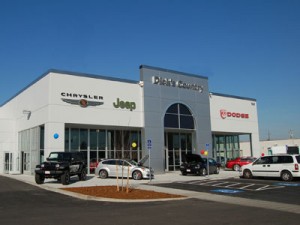
Mechanical, Electrical and Plumbing design for the new 46,000 square foot auto sales building, with large parking/sales lot.
Location: Hillsboro, Oregon
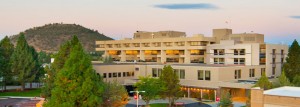
Mechanical, Electrical and Plumbing design for the remodel of existing space into a dialysis clinic. Includes full LED lighting package.
Location: Bend, Oregon
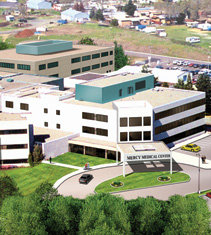
Mechanical, Electrical and Plumbing design for a number of remodels and additions, including MRI and surgery rooms.
Location: Roseburg, Oregon

Mechanical, Electrical and Plumbing design for a number of remodels and additions, including a new dental clinic with LED lighting, chiller plant upgrades, and an imaging center.
Location: Roseburg, Oregon

Mechanical, Electrical and Plumbing design for the 39,000 square foot addition and remodel including the addition of four new surgery suites, patient bed areas, and second floor office support spaces. Winner of 2005 DJC top projects award.
Location: Ashland, Oregon
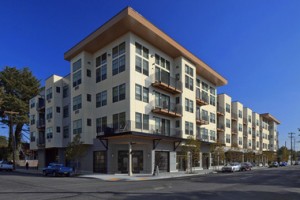
Mechanical, Electrical and Plumbing design of the new four-story mixed-use complex. Features solar-thermal hot water and LED lighting. Services include LEED energy modeling, documentation, and fundamental commissioning.
Location: Portland, Oregon
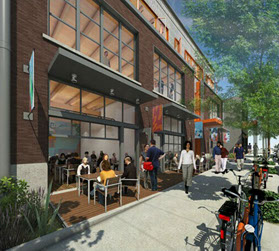
Mechanical, Electrical and Plumbing design for the shell and core of this 20,000 square foot, 3-story office and retail mixed-use building. Services also include LEED documentation and energy modeling.
Location: Portland, Oregon

Mechanical, Electrical and Plumbing design for remodeling the existing 37,000 square foot building including the basement and two floors of restaurant and commercial space, four flours of residential, and an addition of a new residential penthouse. Services also included commissioning, LEED documentation, and energy modeling.
Location: Portland, Oregon