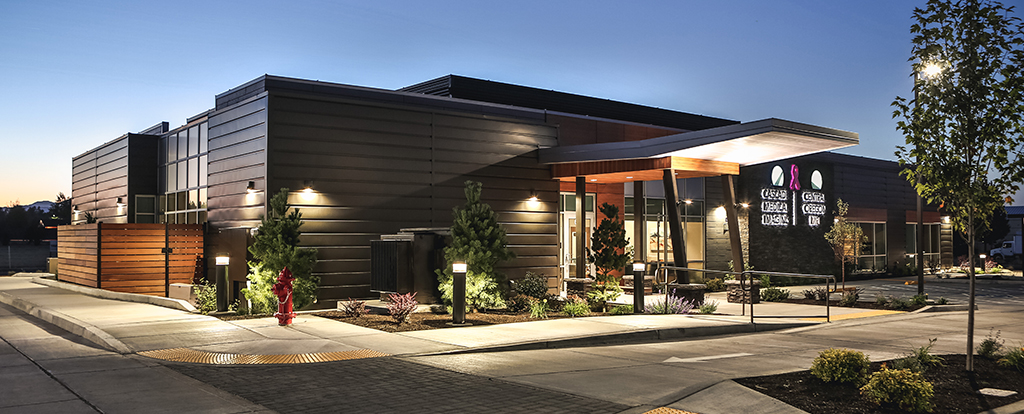
Mechanical, Electrical & Plumbing design for a new Central Oregon Radiology Associates imaging center on the St. Charles Family Care Center campus in Bend, Oregon.

Mechanical, Electrical & Plumbing design for a new Central Oregon Radiology Associates imaging center on the St. Charles Family Care Center campus in Bend, Oregon.
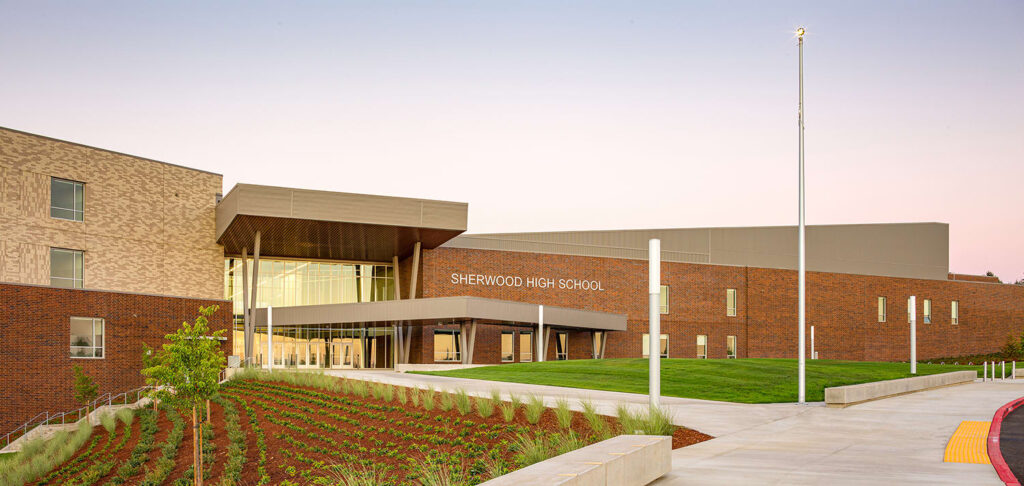
Mechanical/Plumbing design for the new 362,000 s.f. high school.
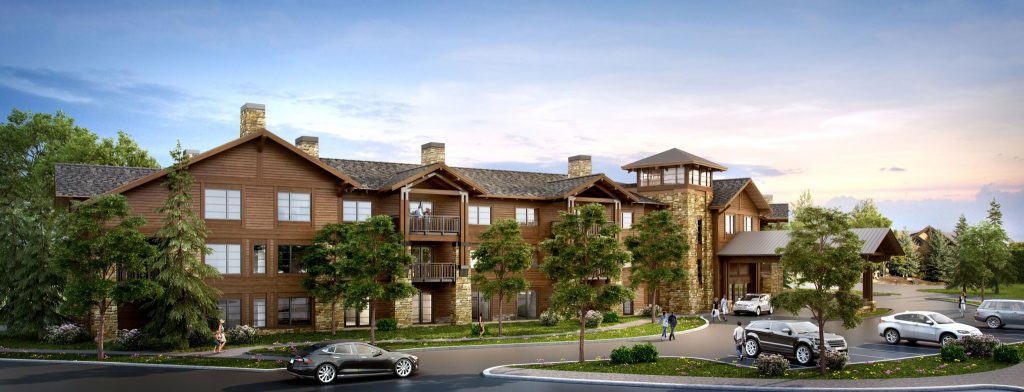
Mechanical, Electrical, and Plumbing design for the new lodge in Central Oregon’s Pronghorn Golf Resort.
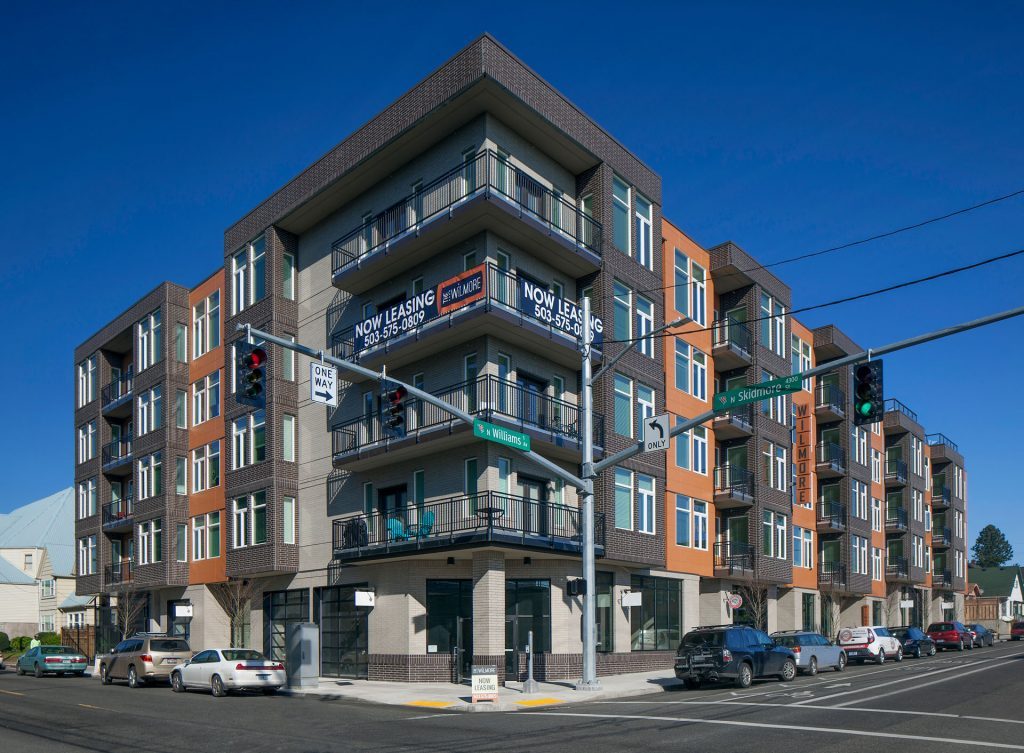
Mechanical, Electrical and Plumbing design of new five story, 75 units over retail, mixed-use building in downtown Portland.
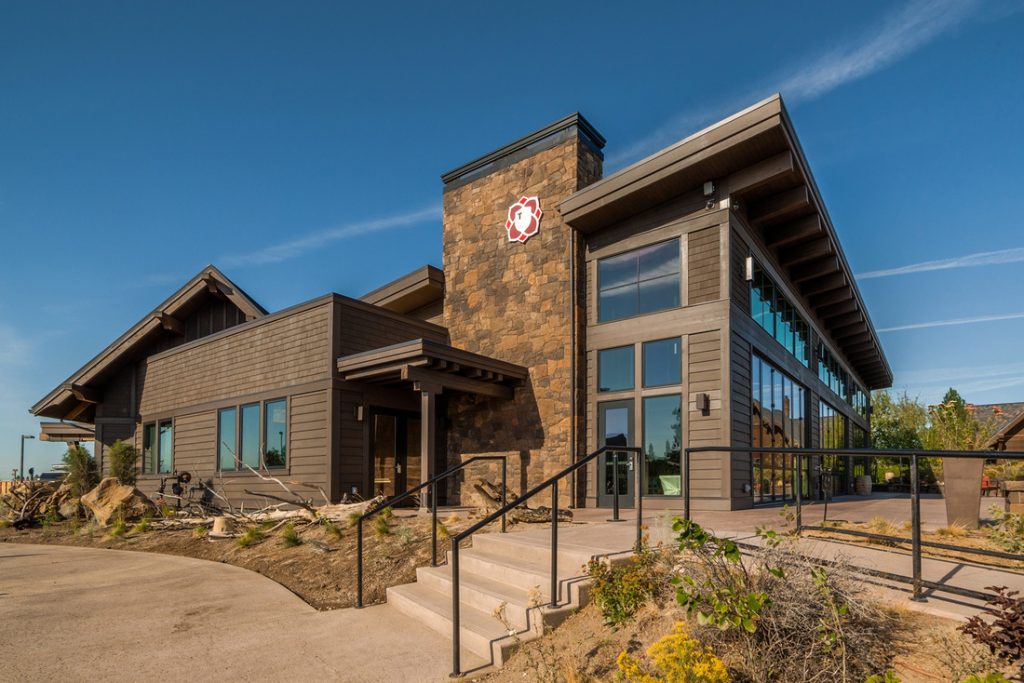
Mechanical, Electrical and Plumbing design of the pavillion addition at Tetherow Resort.
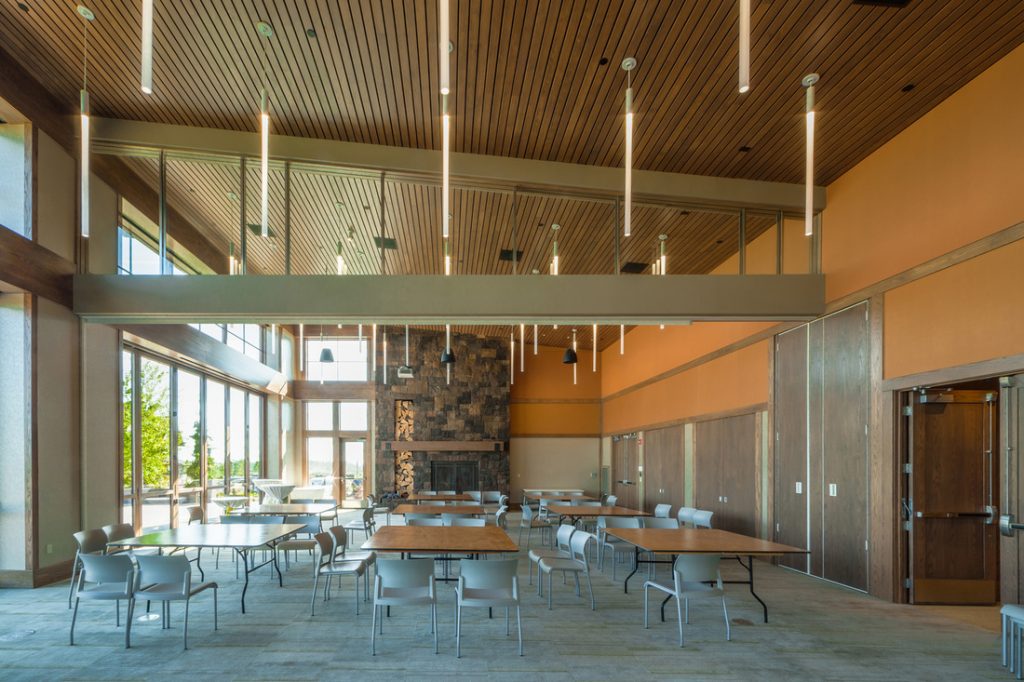
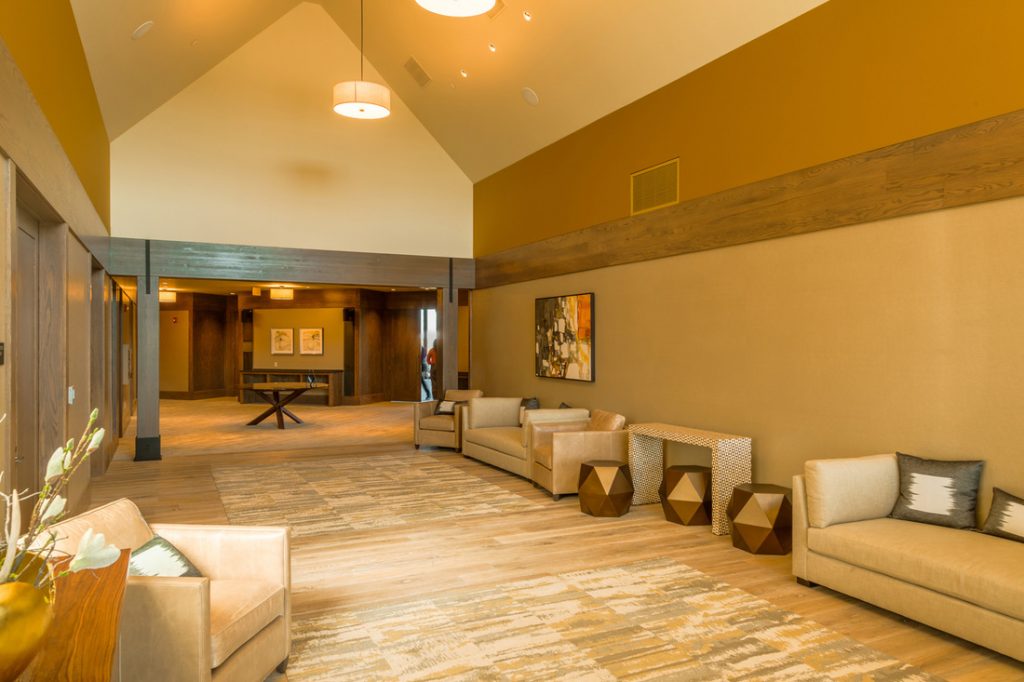
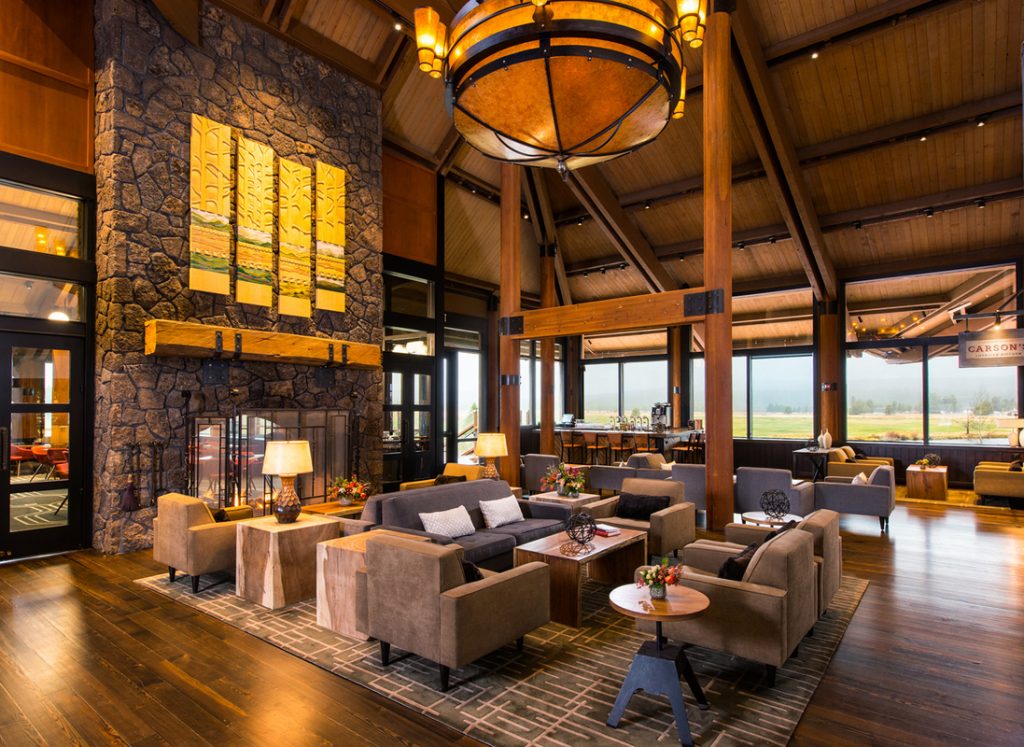
Mechanical, Electrical and Plumbing design of a major remodel at the beautiful Sunriver Resort Lodge.
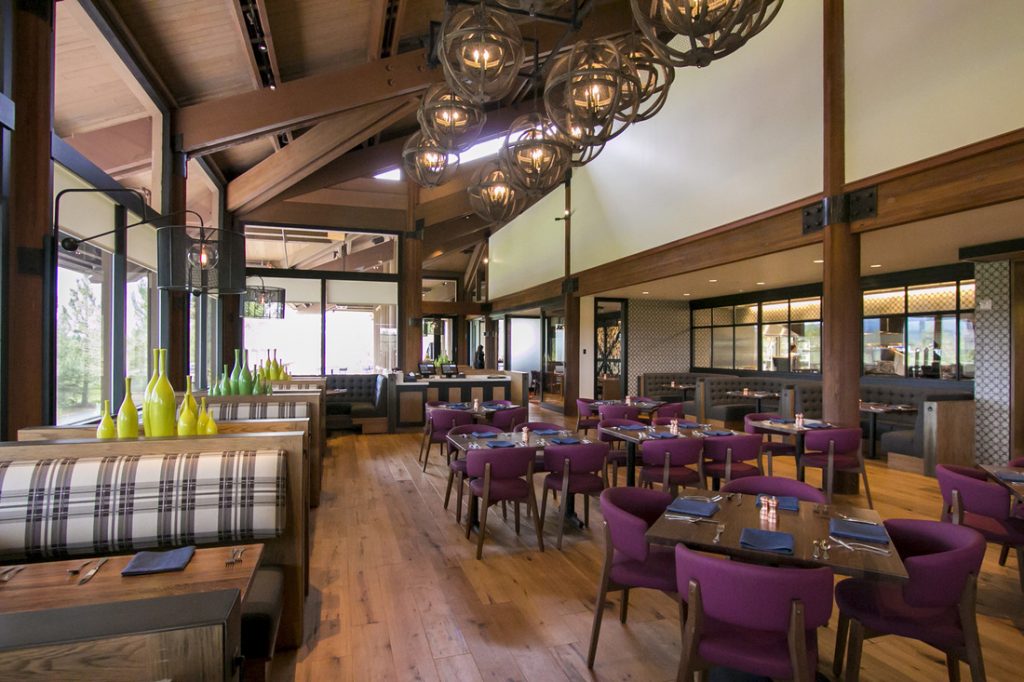
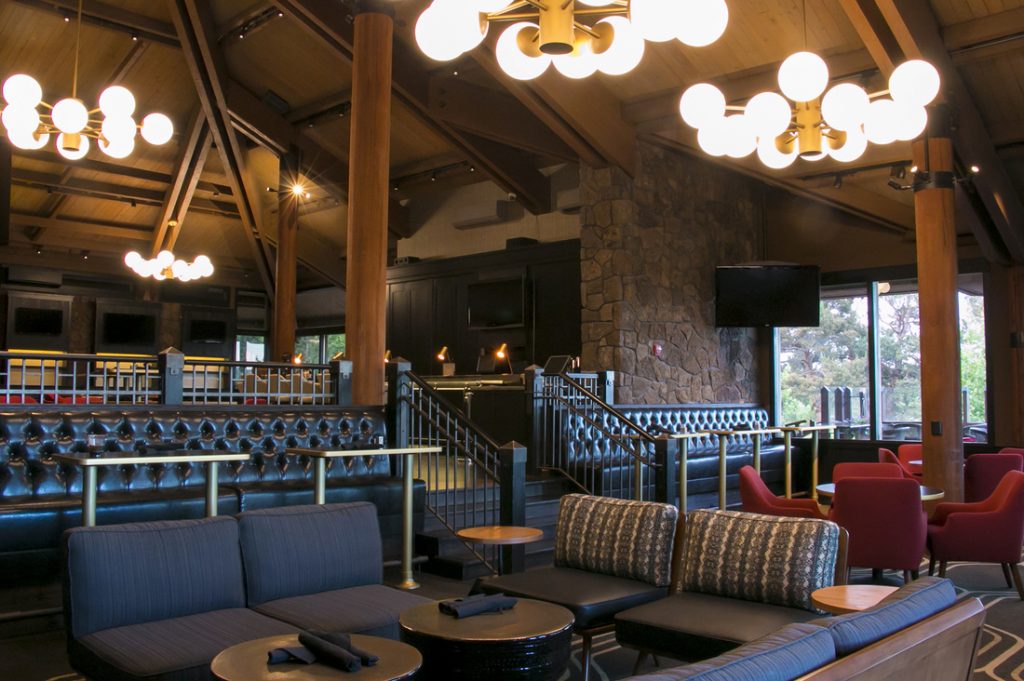
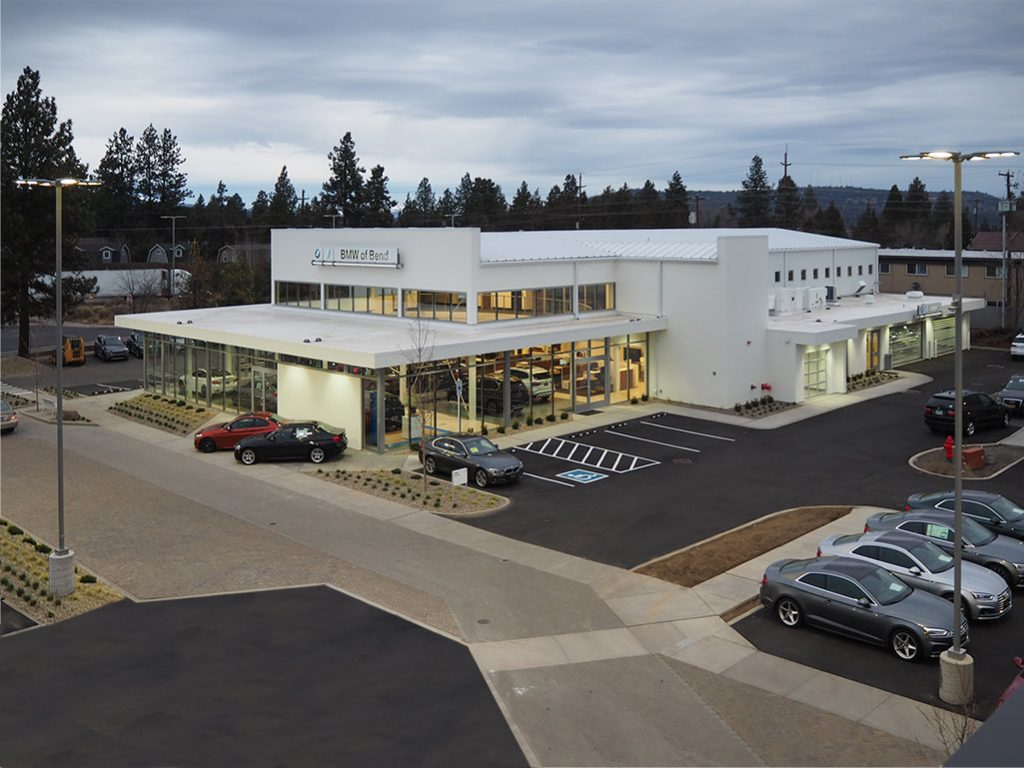
Mechanical, Electrical and Plumbing design of automobile dealership major remodel and addition.
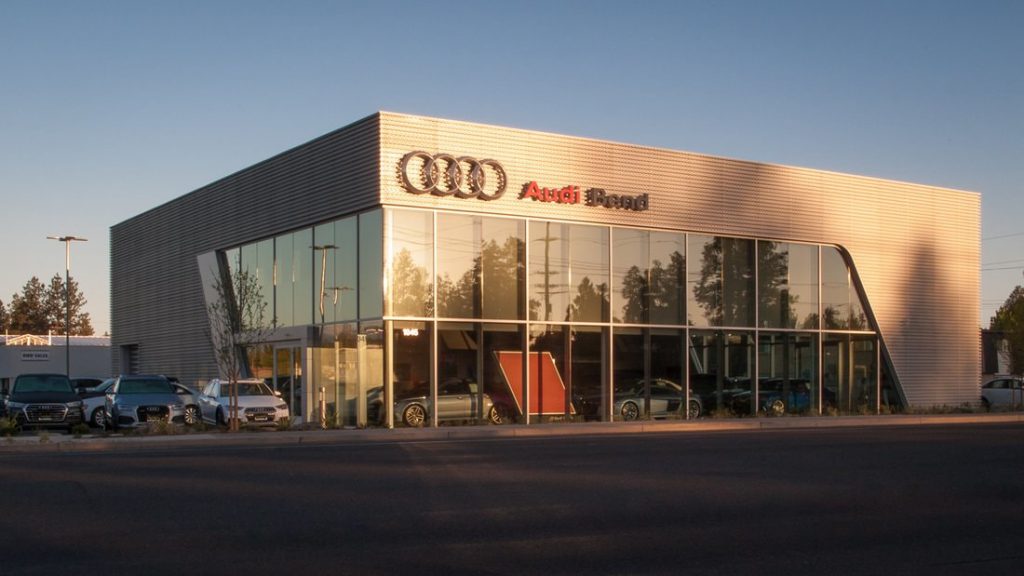
Mechanical, Electrical, and Plumbing design of new automobile dealership.
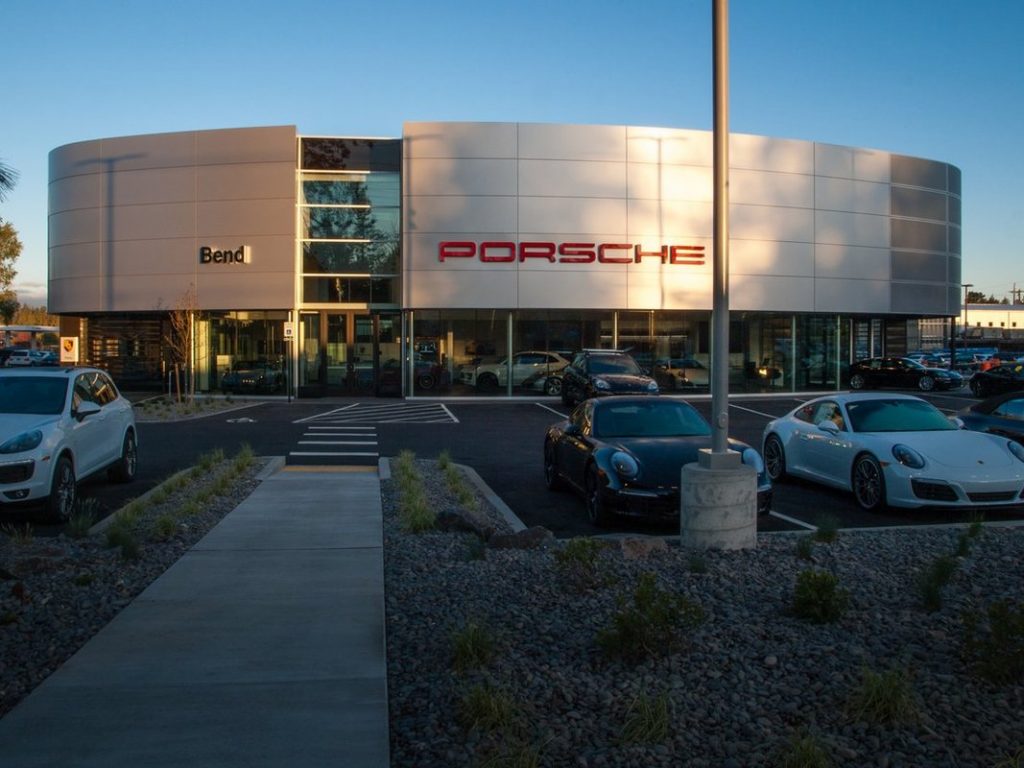
Mechanical, Electrical and Plumbing design of new 13,000 square foot automobile dealership.
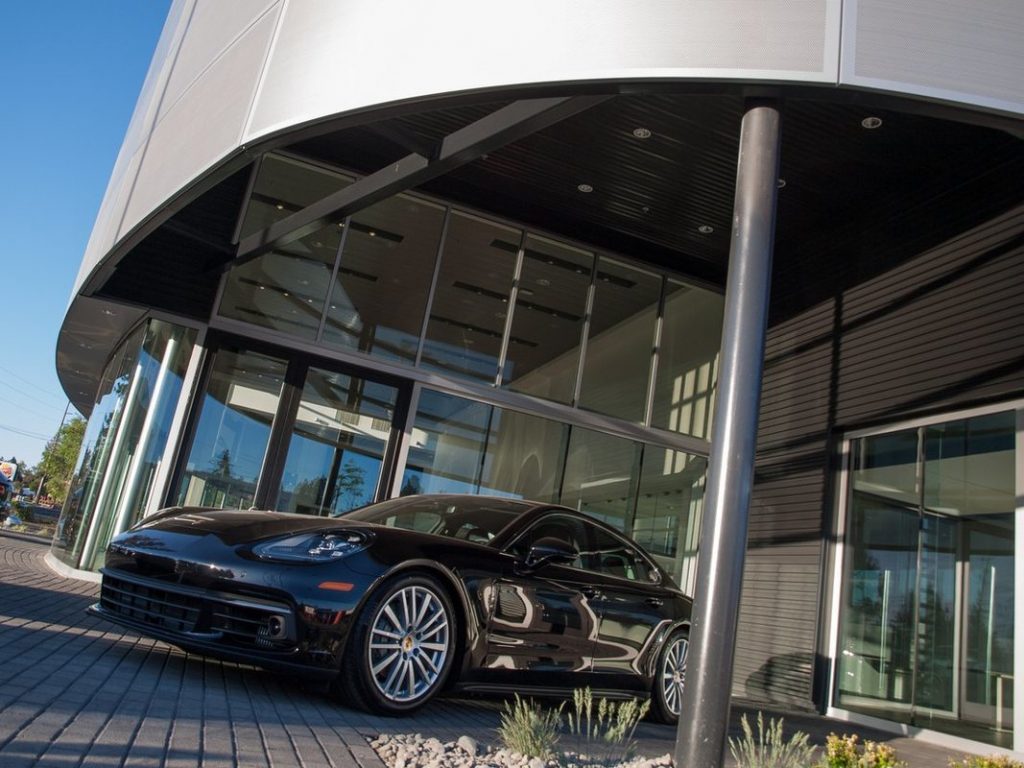
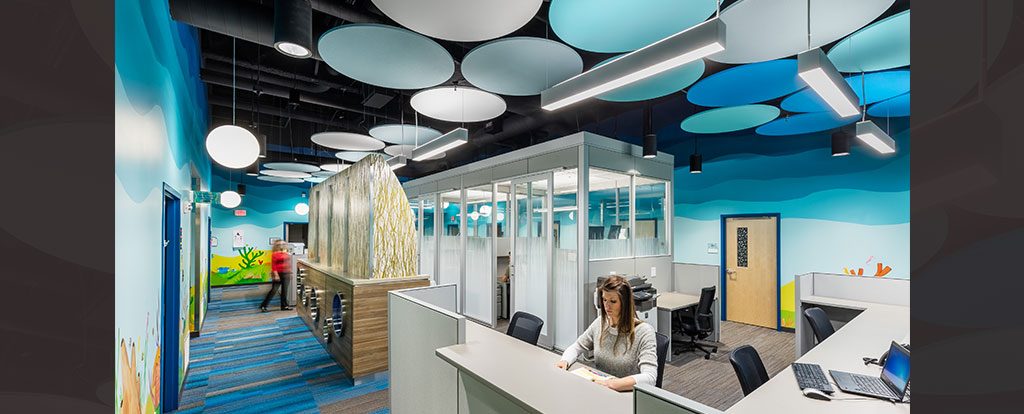
Mechanical, Electrical, and Plumbing design for this 8,600 square foot deep sea adventure inspired pediatric health clinic. It was designed to provide easily accessible state-of-the-art services while creating a clinic like no other.
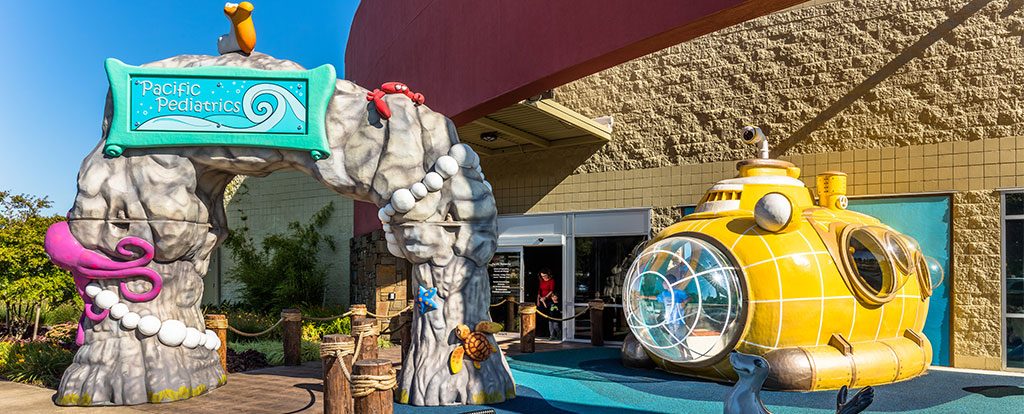
The clinic includes 12 exam rooms, a mini lab, WIC services and supports group visits.
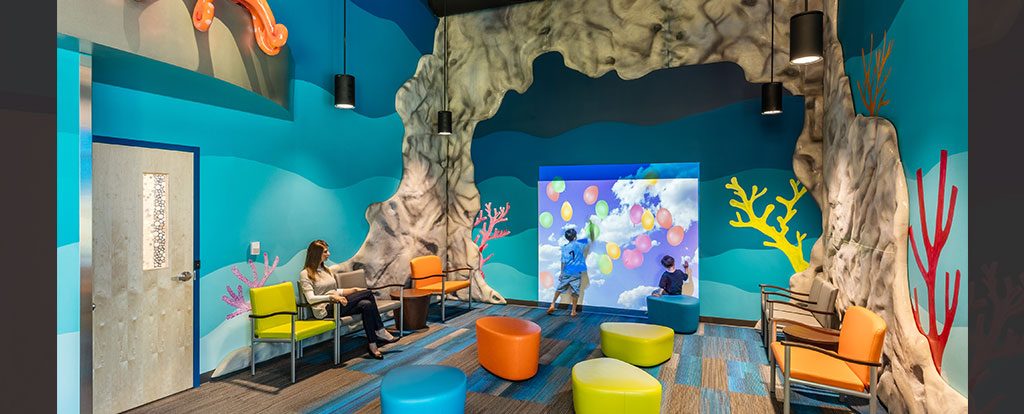
The dynamic deep sea motif creates a unique experience that captures the imagination of children through discovery and play.